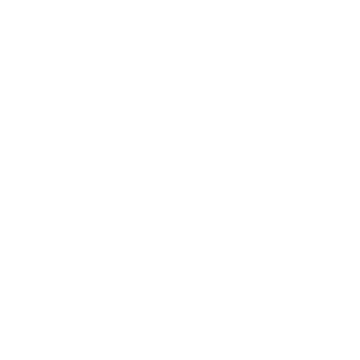THE PROJECT:
This was a project in two stages. The house itself is new build with great bones, the first stage was adding the finishing touches to make it feel like complete family home. New furniture, accessories, window treatments, wallpapers and lighting were all utilized to inject personality. The second stage was completing the basement which was deliberately left unfinished when the home was originally built. Working with the original contractors on the home the basement was fitted out with a gym, guest bedroom and ensuite, bar and combined living and games room.
The Client:
A busy family of four with young children and an active lifestyle.
THE Inspiration:
A beautiful traditional rug with a serene palette was the inspiration for this project and helped dictate the color palette and overall direction.













